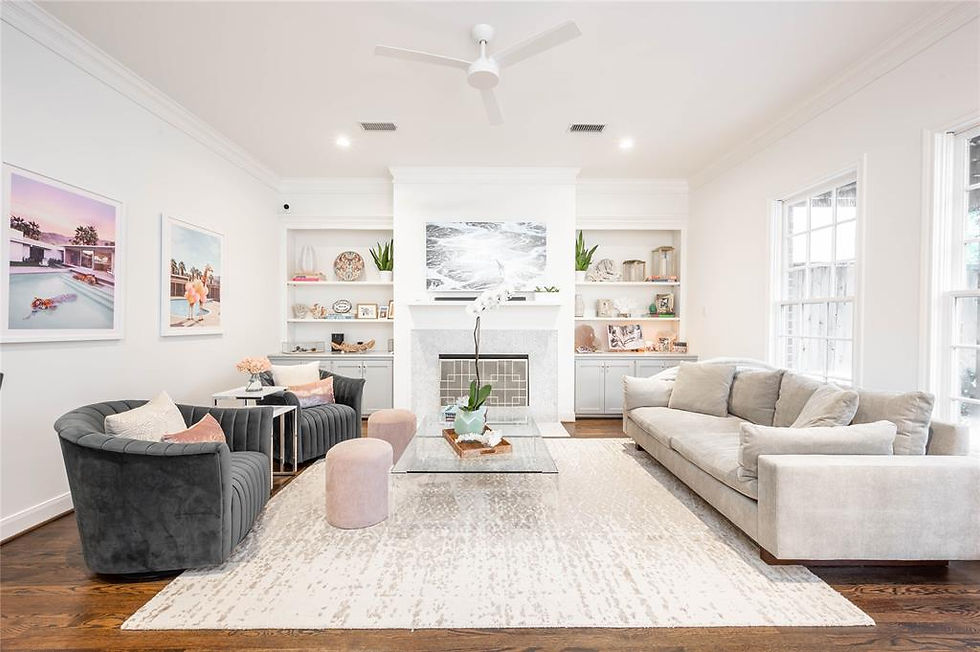House in the 'Hood {002]
- Nancy Lane

- Jun 30, 2021
- 4 min read
Updated: Jul 1, 2021

I love love love local real estate and I'm always on the lookout for the latest MLS listings...not because we want to move but rather I love to look for homes that have interesting interiors. This used to be a staple of the old blog, but if you missed the first post here on the new blog, you can catch up here. The first feature was a much more modern new build, while today's house is very traditional, at least in exterior. I admit I almost didn't delve inside the listing but I'm so glad I did.
It's funny how these listings sometimes order the photos of the homes - the modern living room shot a few pictures down was the main listing photo, and the exterior above was the second photo. I think they're trying to appeal to a more transitional-look-loving homeowner by listing that living room photo first. Look at the exterior shot and you can see white brick or stucco on the homes right next door. I admit I wondered what made them keep the original brick and dark shutters with such a bright interior. You'll see what I mean...

Doesn't feel like the same house, right? This is your view as you open the front door - formal living room to your left and formal dining room to the right. Look towards the back right corner and you see a peek of color which leads to a powder bathroom surprise!

I mean come on! I love the boldness and how they just went for it. While I'm not a big fan of the actual wallpaper chosen, I do appreciate people taking chances and doing something fun and colorful. I could be wrong but something tells me these homeowners had some professional help pulling this design plan together....the all white interior and pops of color in the art and in this powder bath, and also in a butler's pantry in the kitchen.
The updated bathrooms are nice for the homeowner who's looking for a more turnkey solution - maybe change out some furniture and art, but otherwise move-in ready.

You know I love a good green, so those chairs are calling my name (I used these in one of our projects a few years ago and they are as comfortable as they are gorgeous). If this a staged transitional interior, take note that there are definitely good bones to these rooms that can take on a more traditional style of furniture to match the exterior more if the new owners so choose.

Large windows in these two front rooms makes them visually bigger and brighter, and the all white definitely helps with that. Let me tell you, all white in an older house is hard to pull off (there are definitely some rules to follow) but these owners have done it flawlessly. I'd love a rug in this room too, but I also get not having one from a cleaning/staging standpoint.

Nice pops of color in the art in the family room too. One thing I can't help but doing as I peruse real estate listings is mentally rearrange the furniture....I can't help it. My brain is always working. I have to say this room looks great but I can't help myself....it looks like that's a TV above the fireplace...in my head, I'd do a pair of smaller scale sofas and move the swivels to face the tv.

Of course in real life, you'd measure first and find the most appropriate scale and proportion for the space but we're just dreaming right now. Keep that in mind though if you're scrolling through properties - spaces are sometimes staged to appear bigger by removing furniture or unnecessary pieces.

The kitchen is bright and light, with plenty of storage. I love using the countertop material as the backsplash as well....simple and elegant. And there's that wallpaper again...

Again, not a fan of the specific choice, BUT I always appreciate a bold surprise in a smaller space that is behind a door...it's like a hidden jewel. I think fun closets need to be a thing...any takers?

For work from home professionals, there is a great big space for a fully decked out home office. I love the herringbone parquet floors, and I can see a nice little seating area in the corner to change scenery during the work day.

There's that green again! This master bedroom is spaaacious, with a vaulted ceiling feature and plenty of floor space. Another great blank slate for a variety of design styles.

The master bath has definitely been fully upgraded, and it's gorgeous. I like the repetition of the herringbone floors from the office to marble in this bathroom. And that tub looks mighty comfortable next to a dedicated vanity closer to the window #naturallight

The gorgeousness extends outside as well....I love the lighting and seating in the backyard, and I can see kids playing out on that grass for years to come. Happily, this one is pending sale. I think the new owners will be very happy here indeed.
Do you have a house you'd love to see featured? Leave a comment below - I love perusing and lending my two cents to y'all as you're either house shopping or house "window shopping" and looking through what's out there right now.
All photos via the best real estate listing service I've ever perused, har.com



