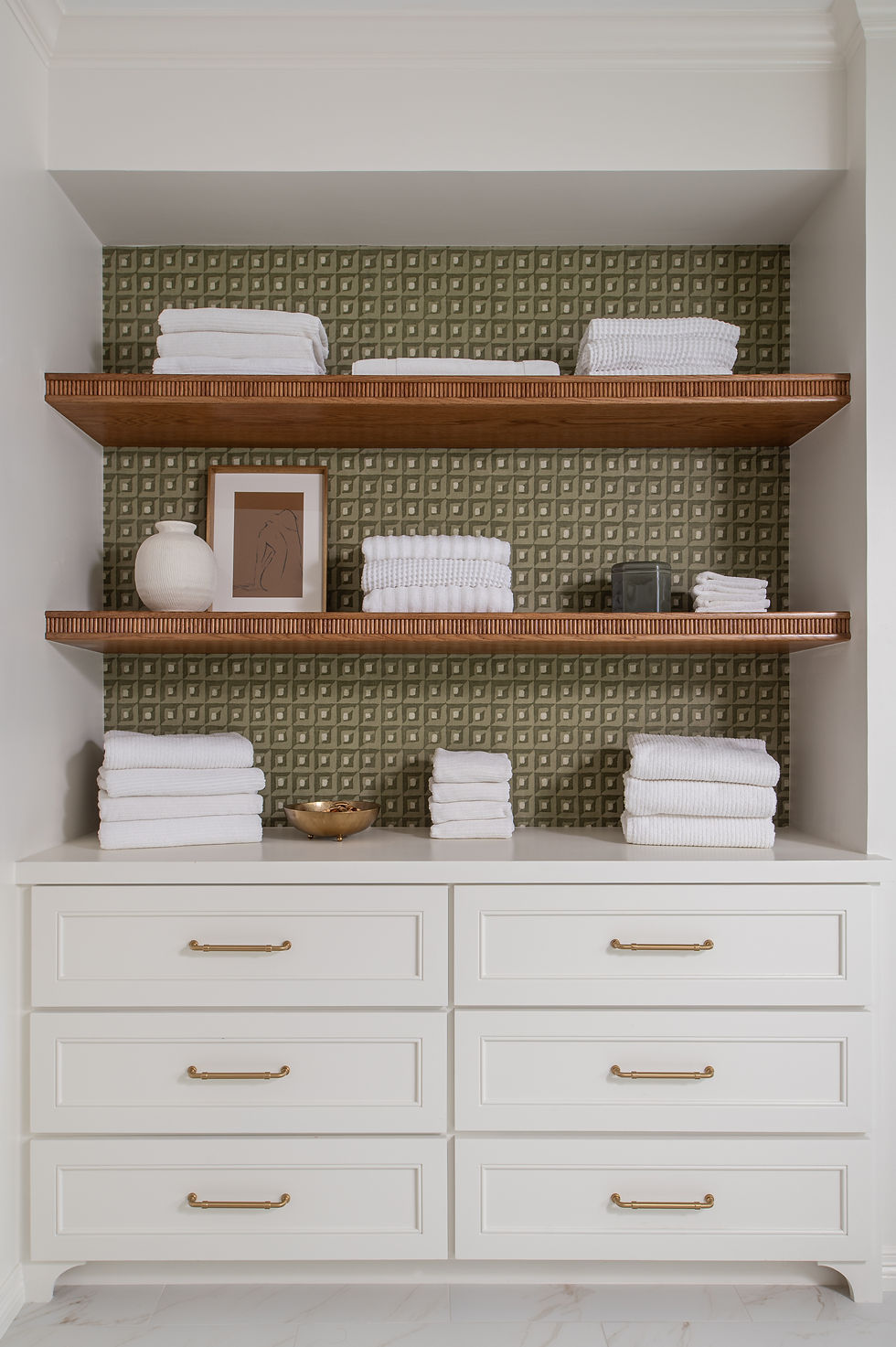{Humble Project} First Floor Progress
- Nancy Lane

- Feb 17, 2023
- 4 min read

We're waiting on the professional shots to come back from this project, but I just couldn't wait because the transformation is THAT good y'all! #iphonepicsaremyjam Have a scroll one of our favorite projects we've been working on the past few months starting with some before photos...


The kitchen was sectioned off and smaller than their square footage could allow, so opening that up and creating a bigger kitchen was a big priority.

The dining room is to the left when you walk through the front door, with a built in bar along the hallway and a staircase to the right of it. The kitchen is on the other side of the way behind that old bar area.
As you can see by the busy before photos, this house was tired and cramped with Tuscan brown finishes and niches galore. By the time this client called and asked us to come into the project, they were well into construction. They removed the old built in bar, taking in that space into the new kitchen, opened up the wall, and flipped the staircase to the other side of the entrance hallway.

At the time they onboarded with us as clients, they were ready to start in on the furnishings phase which is what we were originally hired to work on with them. They had already made their initial finish selections with a spec person on the builder's team and thought things were in order and on order (surprise, most were not).
As we went through our onboarding process, lightbulbs went off for them when they showed me what was selected by the builder's team for their new remodeled home. Based on their initial client questionnaires and during our review of their saved inspiration boards, we had a pretty good sense of direction for their new home. But as we discussed our plan for furnishing their spaces and reviewed the selections made by the builder, I explained tactfully why specific items wouldn't have been my first (or even fourth) choice for them. This approach only works because a designer will actually take the time to get to know you as a client, your style, your goals, your family, and your lifestyle before we even select one thing.
Less than a month into our working together, as we were in the design concept phase for furnishing the whole house, they asked me to reselect everything possible, specifically anything that had not yet been ordered. Some of the plumbing items were already a done deal since things like valves should be ordered asap in the beginning of a project. Obviously not an ideal situation but in the end we were able to reselect all the tile, countertops, and lighting for the entire house and our clients are beyond thrilled with the way things turned out, as are we here at Nancy Lane Interiors.

Every room on the first floor was completely gutted. I encouraged them to smooth the walls down from the textured walls they started with, but it was an added expense and time delay that they didn't want to take on. I totally get that - we all have to make choices in a renovation! The light white interior paint color would camouflage this in the long run, so I wasn't too worried about that in the long run.
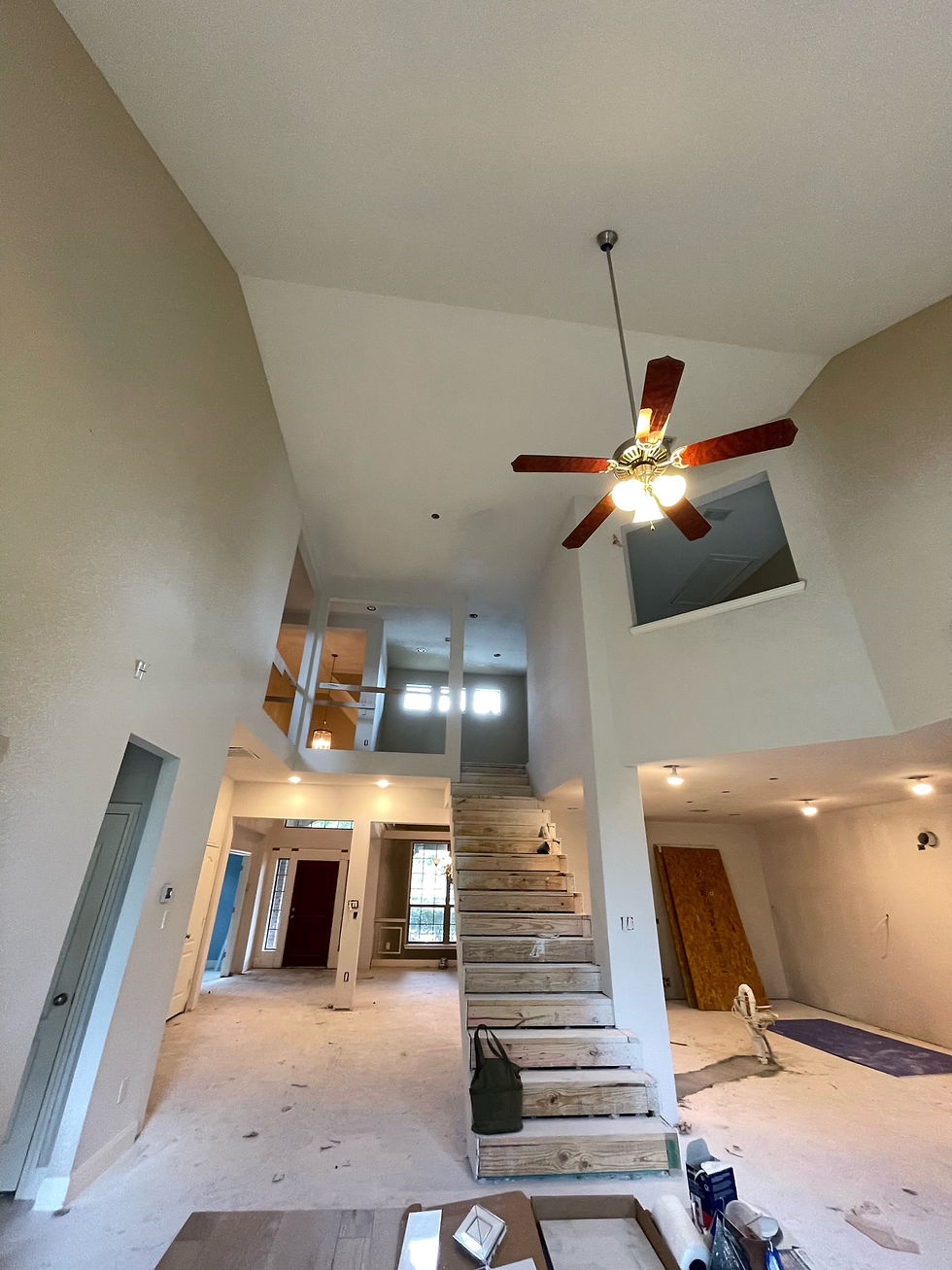
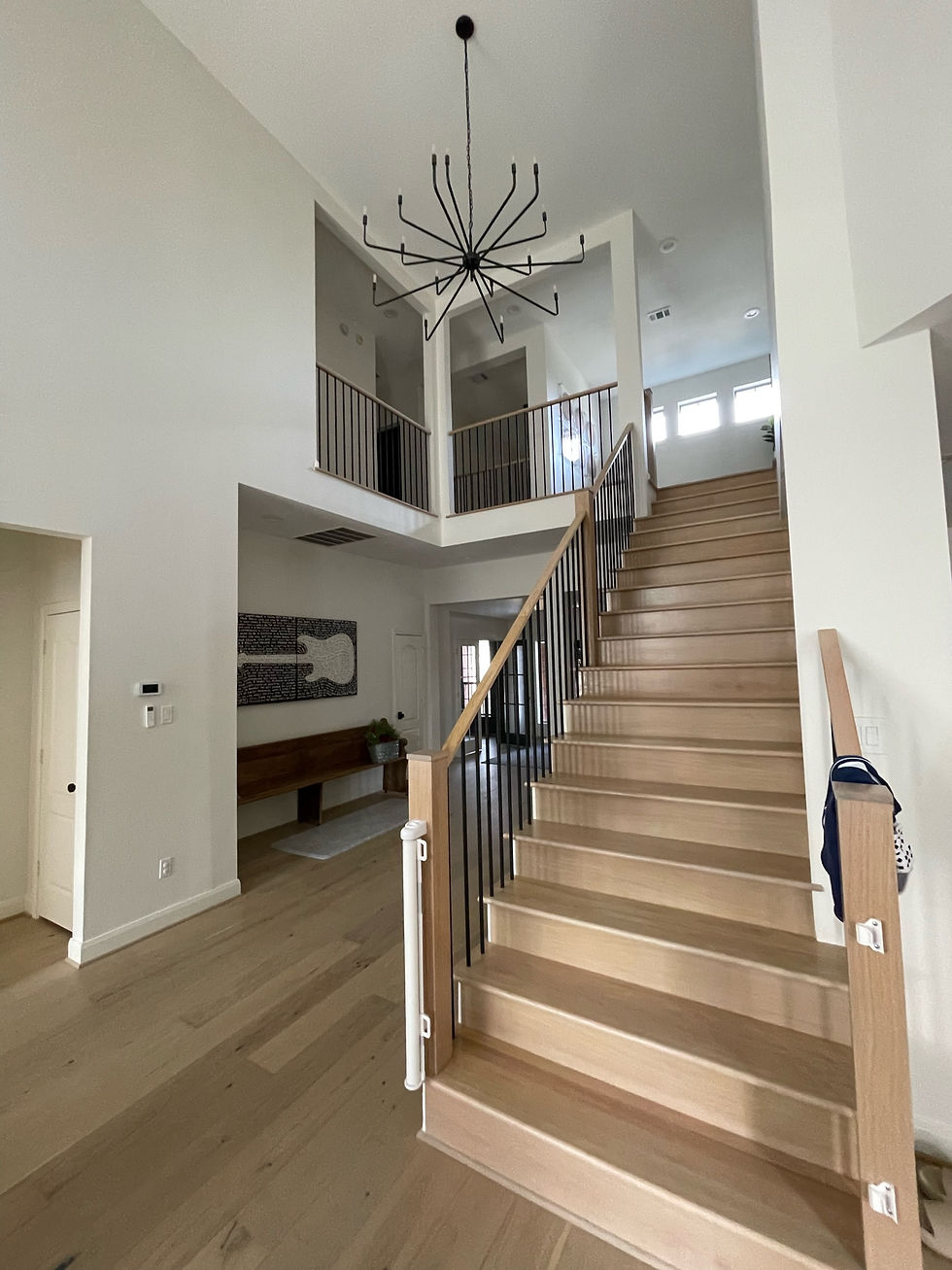
How gorgeous is this new staircase?! I'll wait to have you scroll back up and see where we started. (Hint: it used to face the other way) Go ahead!
Continuous flooring through all of the downstairs spaces makes such a difference in visual cohesion and how big you perceive the space to be. You're getting a peek at the new loft space we were able to add above the living room, but stay tuned for the upstairs later on this month!
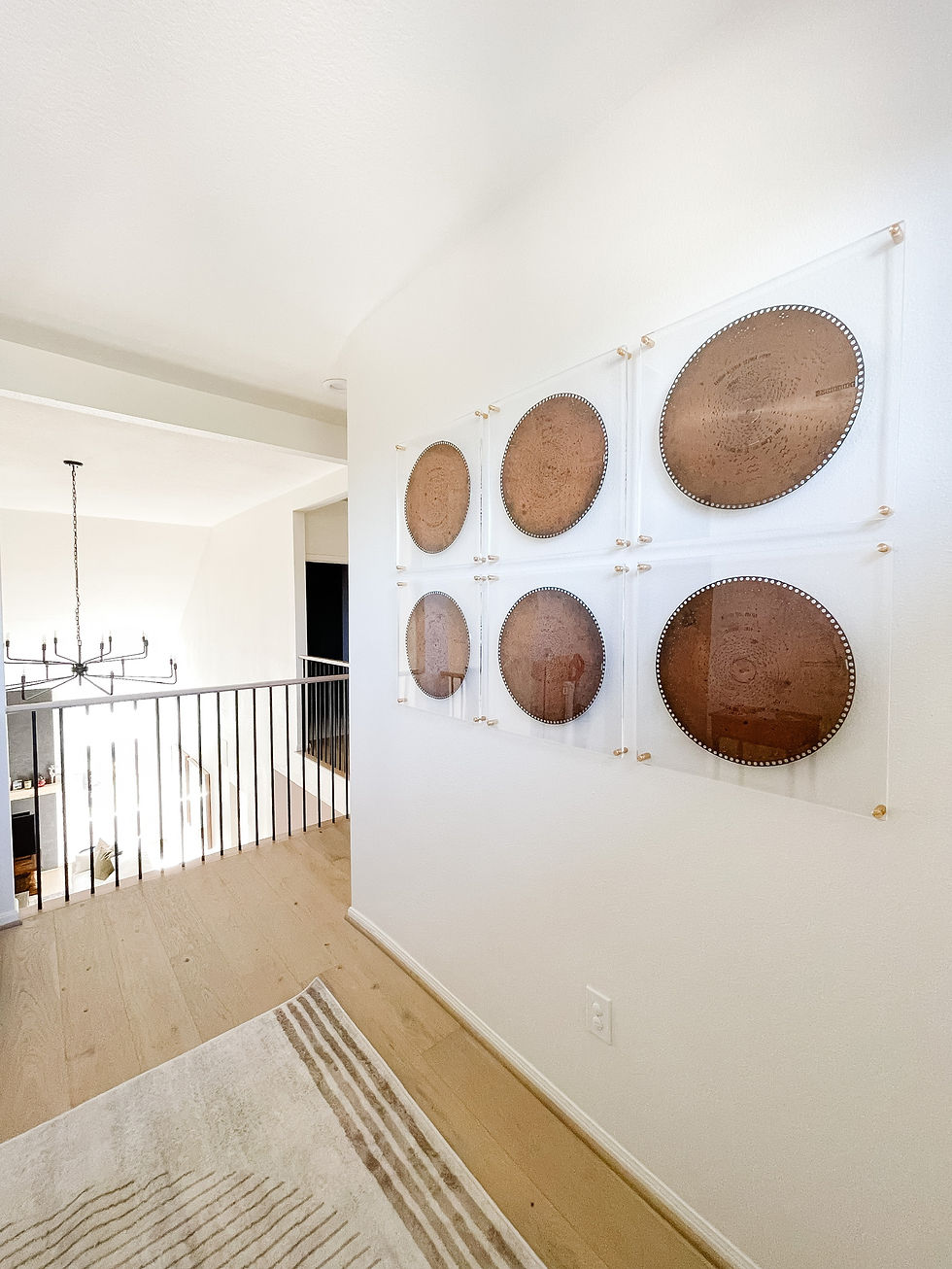
The new dining room is a modern transitional take that functions beautifully for big family gatherings. This table is extendable to accommodate 12 people easily, and I can already hear the laughter and conversations that will be had around this table for years to come! We're waiting on the official chairs for this space but the breakfast area chairs fill in for now quite nicely.
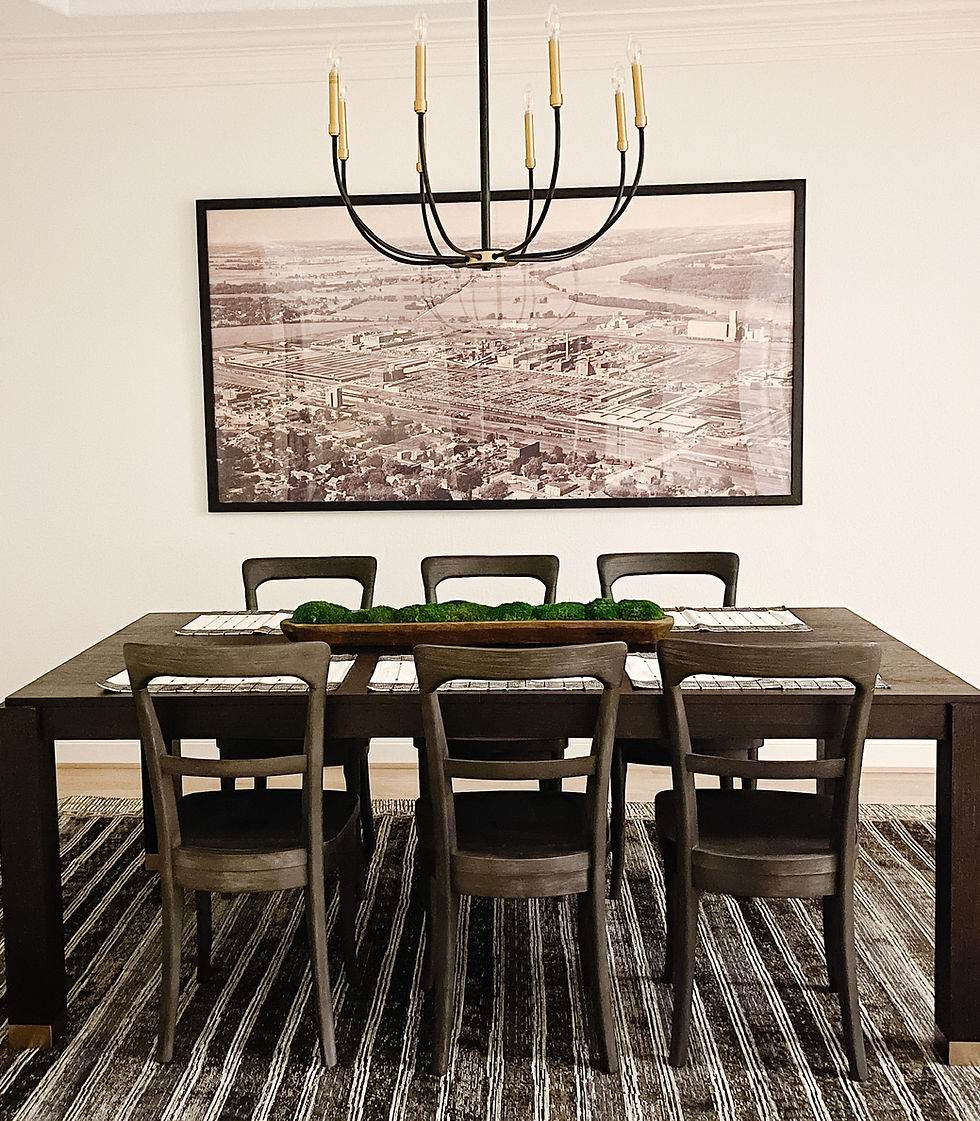

Look at this monster of an island! This is basically another whole dining table in itself, plus opening up the wall gives them plenty of floor space to set up additional tables when they have both extended families over for a party or celebration. I love how much brighter and open this space is!

We have more progress shots to share later this month as we're waiting on the final furniture deliveries, but there will be professional photos of this whole house project to relish over very soon!
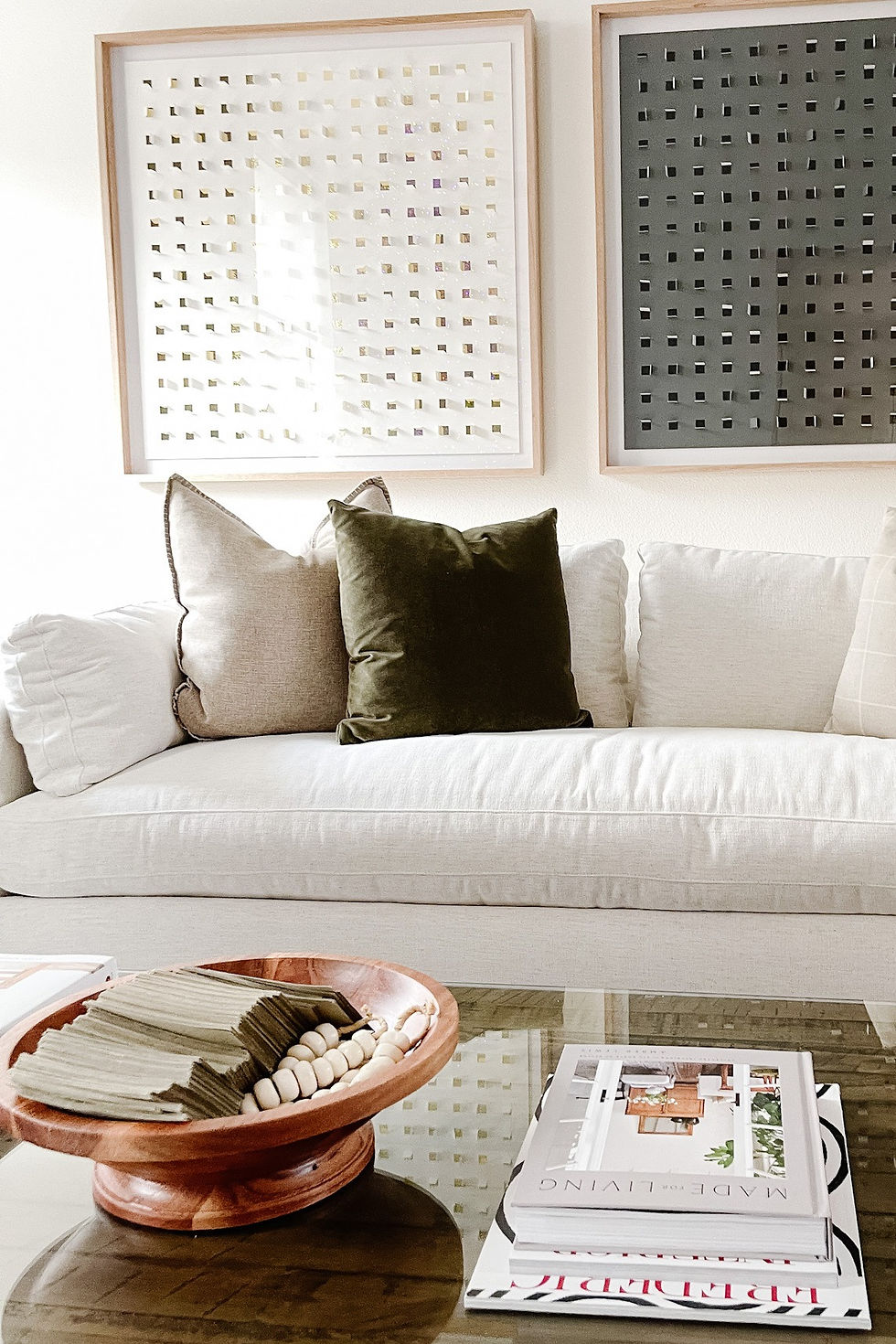
If you're dreaming of your own whole house renovation project or new home build and would love to have a design team by your side and on your side every step of the way, feel free to reach out and see if we'd be a good fit to work together.

