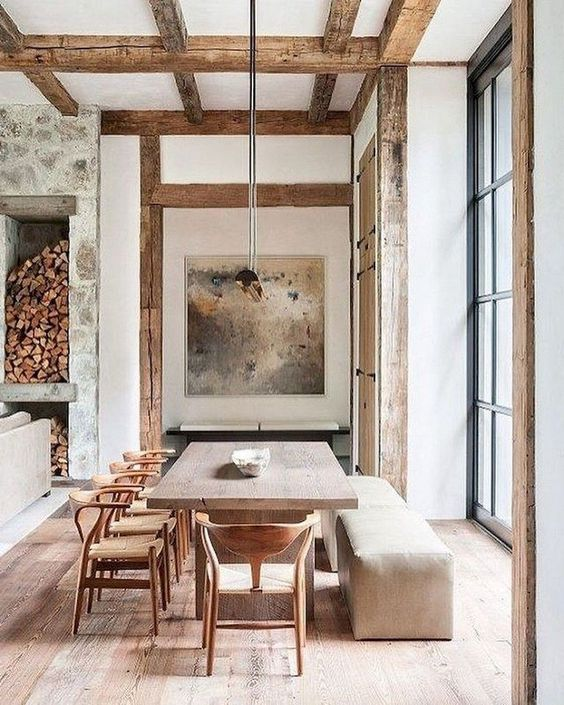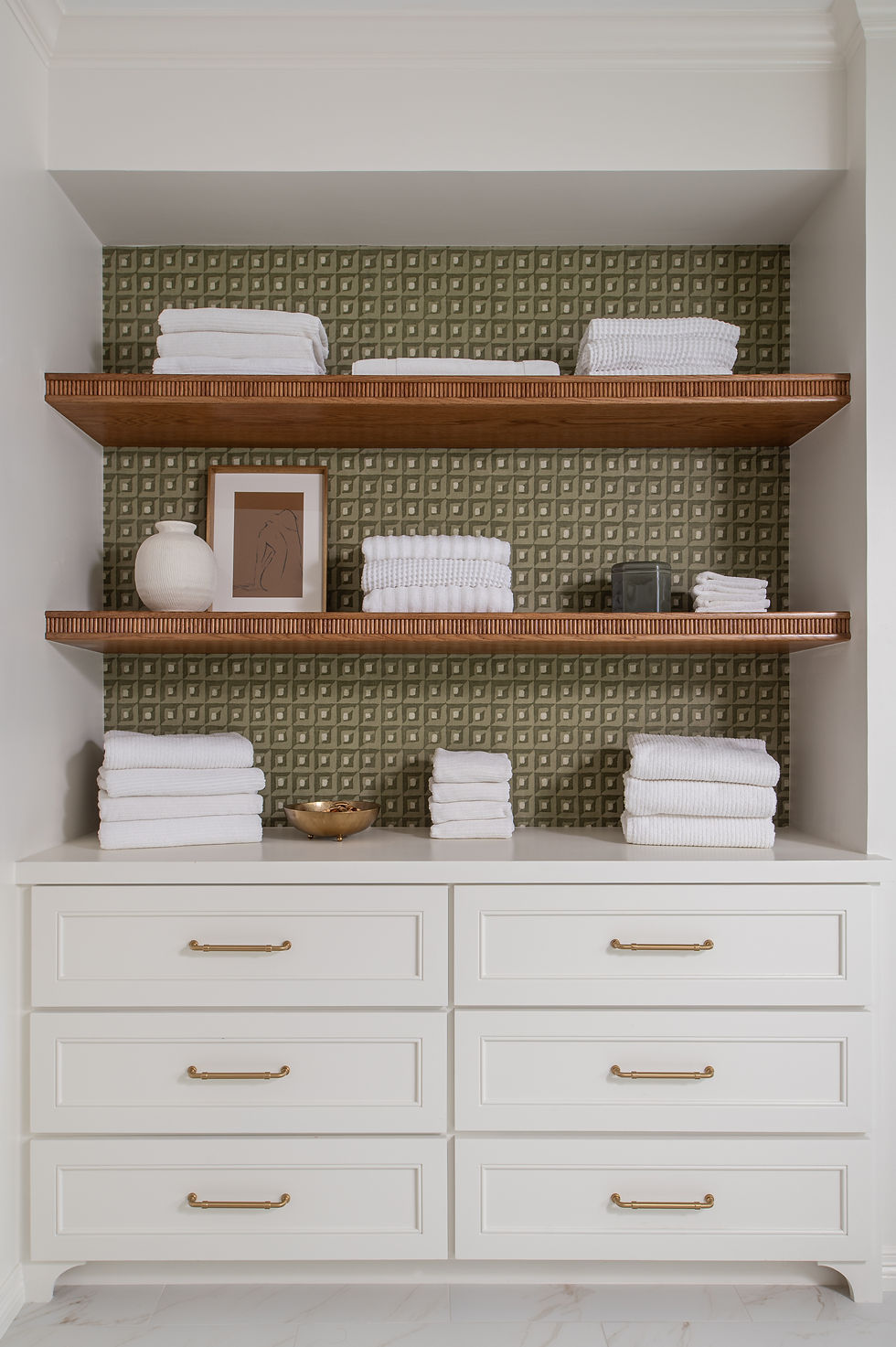Distance Design: Modern Mountain Retreat
- Nancy Lane

- Mar 10, 2022
- 3 min read
Updated: Nov 21, 2023
Late last fall, one of our repeat clients reached out to us for help with their new house. We arranged a quick phone call to review the details and were excited to find out they had purchased another home in Colorado!
The house is three floors, can sleep ten guests, and will primarily be a ski in-ski out property that these clients can use through ski season and rent out while they are back home in Houston.
Their timeline for completion was extremely fast and they had the capacity to handle procurement and delivery, so this was a perfect opportunity to implement a distance design package for them. Scroll through to learn more about what this service includes, and some sneak peeks of their design boards!

Distance Design: Modern Mountain Retreat
DISTANCE DESIGN FIRST STEPS
After our onboarding process, clients receive this toolkit you see below. It explains how to take photographs of the rooms they want help with, how to measure the room(s), windows, existing furniture that is staying in the room, and information on realistic budgeting. This covers the programming information that we collect at the beginning of our local projects.
Once clients send all of the necessary information back to us, again following instructions in our toolkit, we get to work.
In keeping within this client's timeline of two months, we had to get really creative. Everything you see below was available within that timeline, but that meant no custom pieces.
The main living space, dining area, and game table area were the biggest priorities to be furnished. The other spaces had existing furniture that would work for now with updates to the soft goods and artwork but with plans to replace later down the road.
NEW PAINT PLAN
The entire interior of the house was painted with a fresh new color scheme you see below. Our client wanted to go all white which as you may know is a very trendy thing right now but I advised her against it. The existing hard finishes - flooring, tile, countertops, trim - are a mix of yellow, orange, and pink beige undertones. Painting everything white would look so stark that anyone walking in would think the rooms were primed but waiting on actual paint. As we suggested, the clients sampled the suggested colors and agreed that white walls was NOT the way to go and instead went with a light, warm greige instead.
FURNITURE PLAN
With the new color scheme selected, our palette for the furniture and decor developed using earthy olive greens, warm cognac colored leather, and warm warm boucle. The main living design board came together like this:

We used black accents to anchor both the living space and the dining area through the coffee table, the lounge chair frames, lighting, and the dining chairs.
The large extension dining table and round game table below bring warmth into the two areas, and the round table can serve as a kids table or overflow dining for large family visits.

PURCHASING AND INSTALLATION
It is imperative for clients (and anyone really) to check return policies and understand the terms and conditions for the vendors they are sourcing these products from before placing orders.
This is part of our procurement phase and project management that we normally take care of for full service design projects, so please know that you are signing up to handle the ordering and any possible issues that may arise in choosing to put these spaces together on your own.
Distance design clients receive their source list as well as this handy guide below to aid in this process, including tips for what to do before any orders are placed (like confirming all measurements before placing orders including measuring doorways and stairwells to ensure smooth delivery), all the way through installation.

Our clients checked in recently to say that the orders had been placed and they were so excited! We are too...we can't wait to see how it all came together! We'll be sure to share photos as soon as we can, and if you're interested in distance design for your space, we're only one email away!





